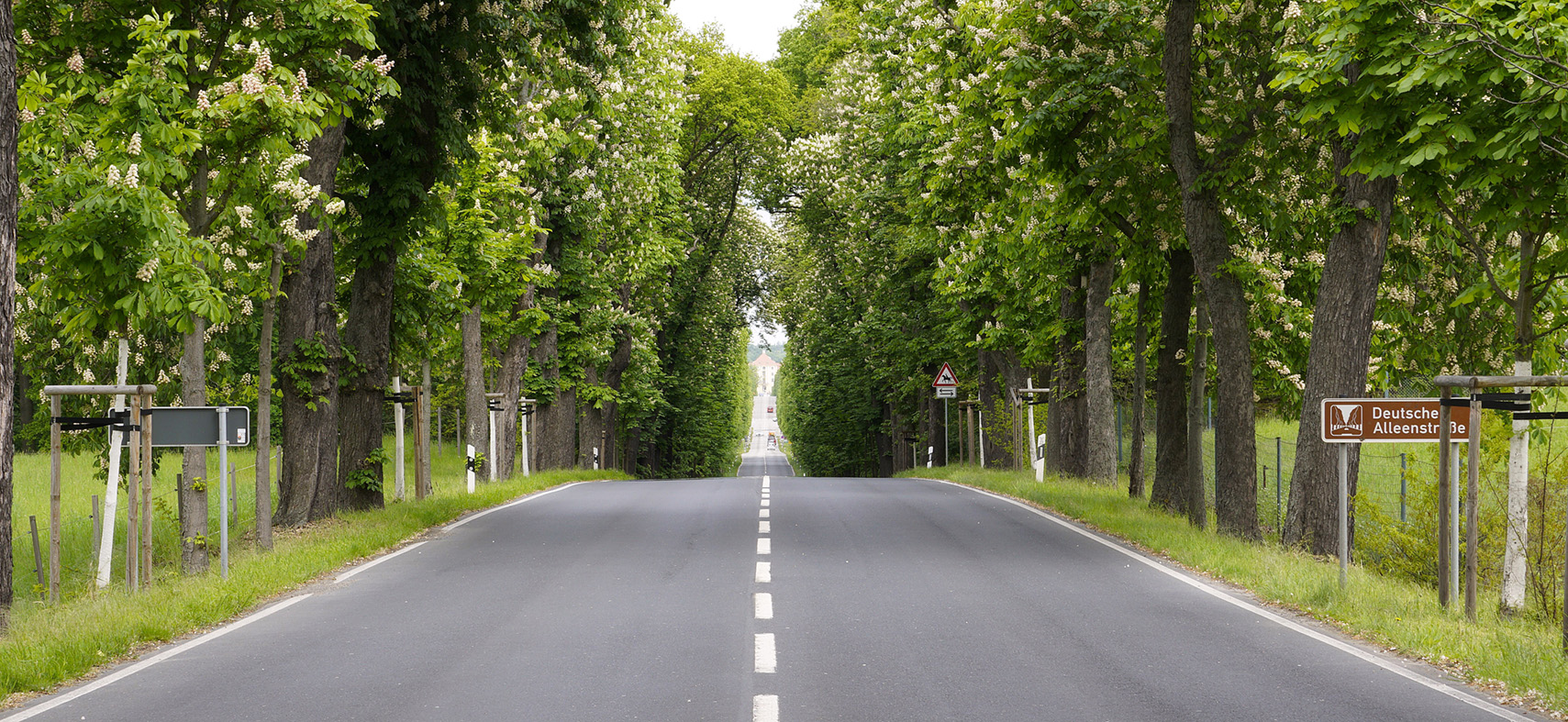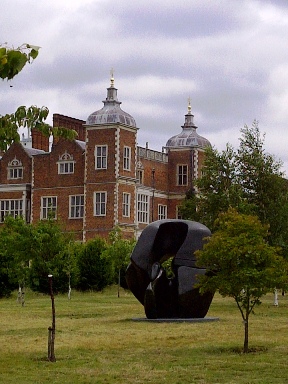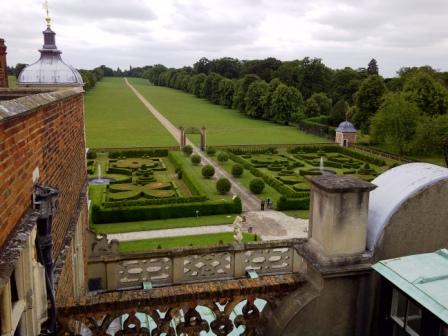
Design intentions and current condition
The existing house was built in 1611. The garden design, at that time, was in the Early Baroque Style. There was a long avenue running to the house and from there to the north entrance.
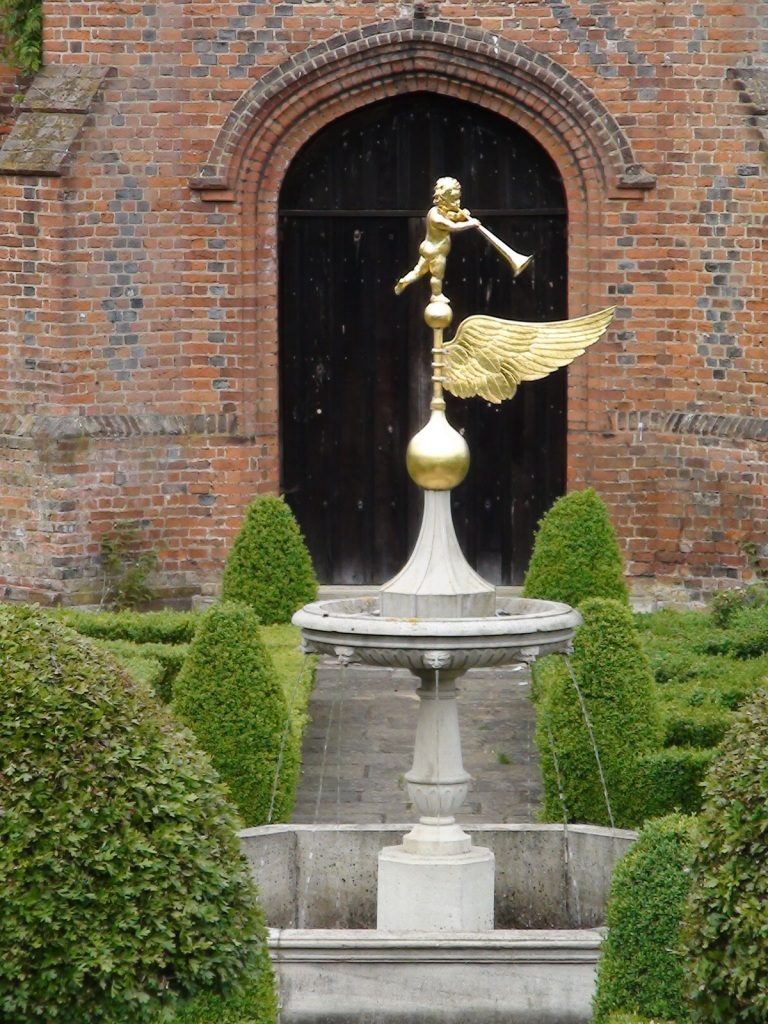
Enclosed gardens surrounded the house, including a maze. In a typical layout, four or eight courtyards should have surrounded the house in 1611 nearly to the design of Wollaton Hall from 1588. The 18th century map shows the area west of the house as an enclosed garden and the park has avenues of trees. The house could have been surrounded by a Ha-Ha. The avenues of trees still exist and are in the same places. The work carried out between the years 1834 to 1867, by James (the second Marquess) included new and larger terraces on west, south and east site of the house. These features were made in the context of the 19th century and illustrate the fashion for collecting garden designs from different times and different countries. An example of this at Hatfield was an early 17th century garden. But original maps of the of 1611 garden design not exist. It is therefore an “unreferenced quotation” and there are no other features from other countries or design styles. This makes it an untypical example of the Victorian Mixed Style garden. James echoed ideas from a garden of the 17th century and mixed them with contemporary meanings and influences of planting designs. This policy continues today. After 1967 Marjorie, the sixth Marchioness remade the gardens and created several new features, like the knots in the area of the Old Palace, water feature or this year a new sun dial in the West Gardens. The fountain in the courtyard of the Old Palace was designed in 2004 after a drawing in the Hypnerotomachia Poliphili. It is a much better proportioned than the one in Kenilworth Castle from 2009. They are differences between continuing garden design and the management of a historic designed landscape, like the whole park. It depends on a live cycle of shrubs and perennials. Tastes can change from generation to generation, including taste in colour schemes and types of plants. Hatfield House has recreations of the design in the Jacobean period. But it is a 19th and 20th century interpretation. It is a historical place and house with an ongoing garden creation and re-creation with contextual quotations. It is a living garden to explore and to examine in a great field of horticulture and gardening.
Current management
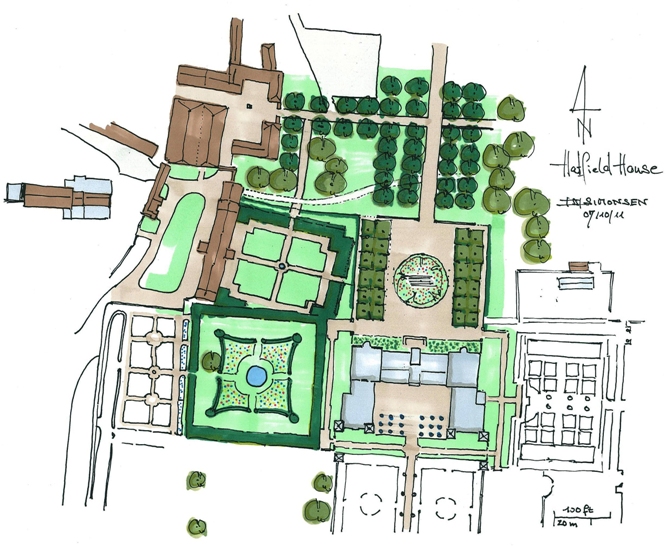
Hatfield House garden and park are an example of the work of committed gardeners who feel a traditional responsibility for a historical cultural landscape. This high engagement is obvious and they have a young and ambitions team working in the gardens and park. The great layout of the park still exists and the current re-plantations of the avenues secure this for future generations. They have a skilled Head Gardener (Alastair Gunn) with international experience and a Park Ranger (Glen Harding) with good specific plans for different management areas for the future. The process for this started five years ago. The high quality of the management is an example for ambitions private management elsewhere. It is also to be seen in Burghley. Five gardeners are responsible for 17 hectares gardens and another five staff for the parkland. The tree management and the yew hedge cut are outsourced and in the wild garden and other areas the meadow are mown infrequently. There have been difficulties with insufficient rainfall and with a view to the future it may be necessary to think of different plants and of more irrigation.
